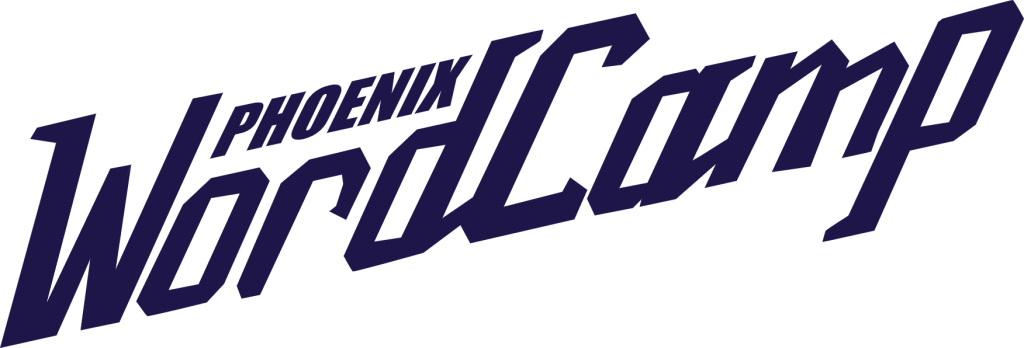JACKSON ST
🚪
LOBBY
🎪
SPONSORS & SEATING
🚽
RESTROOMS
🏃♀️
FAST BREAK
🌤️
COURTYARD
🏀
FULL COURT
🚽
RESTROOMS
(GENDER-NEUTRAL)
💤 👶
QUIET & NURSING SPACE
🛑
STAFF & SPEAKERS
3RD
ST
The map above is a fun experiment built using Core WordPress Blocks!
We built our venue map using Core WordPress Blocks as a fun experiment!
But building the map to fit nicely on mobile devices… wasn’t possible in scope or time, so we recommend opening this page in a browser with a minimum width of 782px or greater.
If you need assistance, please find an organizer or volunteer
who can point you in the right direction!
🚪Arrival & Check-In
Please enter the 🚪 On Jackson Lobby at the main entrance on Jackson Street and check-in at registration for your badge and event swag.
For compass orientation, Jackson St. is North of the building and 3rd Street is East of the building.
🎪 Sponsors & Seating
Our sponsor booths and primary attendee seating area is in the Northeast corner of On Jackson. There is a covered, outdoor patio on the north side facing Jackson Street.
🚽 Restrooms
There are two public restroom areas accessible from the west and east hallways. Restrooms on the east hallway are gender-neutral.
🏃♀️ 🏀 Presentation spaces
Our Full Court presentation space is accessible from the east and west hallway. The room has a seating capacity of XYZ.
Our Fast Break presentation space is accessible from the west hallway and wheelchair-accessible through the Full Court space. The room has a seating capacity of ABC.
🌤️ Courtyard
Our open-air courtyard contains additional seating and access to the main event space and Full Court presentation space.
Between sessions we will raise glass garage doors as another access point for Full Court. We will close these doors during sessions to allow for outside conversations, but please watch your sound levels to not disturb the sessions.
💤 👶 Quiet & Nursing space
If you’re looking for a quiet reprieve to recharge or a semi-private space for infant nursing, this space off the east hallway adjacent to Full Court is for you.
♿️ Mobility notes
On Jackson is not all on one level. However, it is accessible. There are two levels in the building — the lobby and the rest of the marked spaces.
Between the lobby level and main sponsor & seating area are stairs, with an adjacent, motorized lift. This lift is necessary for chair access to all other spaces marked on the map. The transition between the Sponsor & Seating space and the east hallway does not have stairs.
Between the lobby level and the west hallway (which leads to restrooms and Fast Break), there are stairs but no available ramps or lifts. To access the west hallway restrooms and Fast Break, you can use the open hallway space in the rear of Full Court. to cross to the west hallway.
🛑 Non-public spaces
The rear hallway behind Full Court is not open for the general public. Please do not use this to cross between hallways.
The (unmarked) catering kitchen space on the east side of the building is only open to On Jackson staff.

